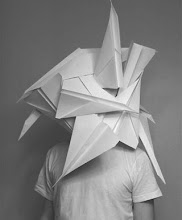We decided for the panel that it would be much nicer if the actual object that you controlled was the object that changed, so for this experience, we devised a series of 8×8x8cm cubes that would contain the electronic components.


These 9 cubes were mounted on a large base board, allowing the sensor to be fixed and the cubes to rotate. Many long discussions were fought about the layout of the cubes, but ultimately we decided that a fairly regular pattern would suit the project\experiment better.

Upon completion we managed to have 7 cubes working perfectly, 1 that is constantly on and one that has now chip at all. In addition to the 5 chips that we managed to destroy during the production process somehow. We had a look at these and apparently they look perfect, but just won’t work.
The panel its self allows you to vary the rate at which the light blinks by the amount that you rotate the cubes.
The panel its self allows you to vary the rate at which the light blinks by the amount that you rotate the cubes.
Participants:
Vagia Pantou (Greece)
Pete Booth(Australia)
Verena Vogler (Germany)
Monica Szawiola (Poland)
Mariana Paz (Mexico)
Eduardo Mayo (Spain)
Eugenio Adame (Mexico)
Georgios Machairas (Greece)
Krzysztof Gornicki (Poland)
Alessio Carta (Italy)






























